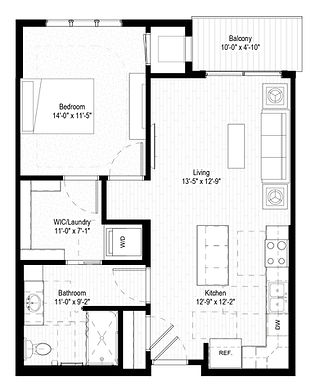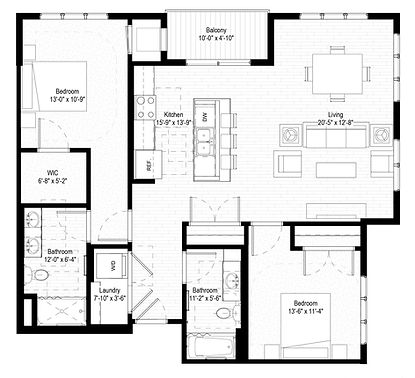

Find the size and space you need
Explore our floor plan options to find the best fit for your lifestyle. From cozy one bedrooms to two bedrooms with a dedicated dining area – you’ll find the size and layout you need.
Whatever floor plan you choose, you’ll appreciate the plank flooring, granite countertops, stainless steel appliances, patio or balcony with gas grill, walk-in closet, and in-unit washer/dryer.
C3
One Bedroom + Den
876 sq. ft.
1st floor: $1,750/mo
2nd floor: $1,765/mo
3rd floor: $1,785/mo
C4
One Bedroom + Den
1,058 sq. ft.
2nd floor: $1,800/mo
3rd floor: $1,825/mo
D1
two Bedroom
1,113 sq. ft.
1st floor: $2,260/mo
2nd floor: $2,280/mo
3rd floor: $2,320/mo
D2
two Bedroom
1,131 sq. ft.
1st floor: $2,260/mo
2nd floor: $2,280/mo
3rd floor: $2,300/mo
D3
two Bedroom
1,215 sq. ft.
1st floor: $2,260/mo
2nd floor: $2,280/mo
3rd floor: $2,300/mo
D4
two Bedroom
1,348 sq. ft.
1st floor: $2,425/mo
2nd floor: $2,425/mo
First Level
second Level
Third Level
Garage Level













